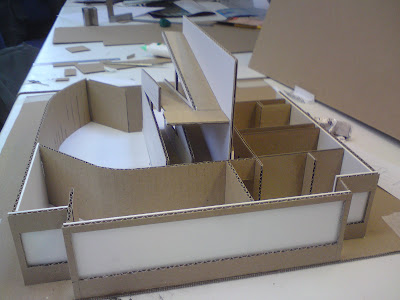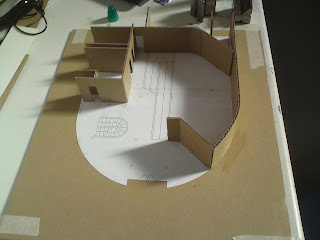
The last in a series of white houses designed by architect Le Corbusier, Villa Savoye was built as a weekend house for the Savoye family. The site was a large field surrounded by mature trees. Because one of the primary design goals was to leave the site as untouched as possible, the house was sited on the middle of this field. The automobile was a new thing at the time, and Le Corbusier put a lot of though into how the experience of arriving at the site by car would be integrated into the experience of the house. To understand this experience, imagine arriving at the site by car, passing through a thick stand of mature trees which then open up into the clearing, with the house in the middle. The driveway then leads under the house and around to the front door. In fact the radius of the curve of the ground floor leading to the entrance was determined by the turning radius of a car of the day. You would then get out of the car, protected under the house, and enter the front door.
The Savoyes lived in the house until 1940. During the second world war the house was occupied first by Gemans and then Allies, and seriously damaged. It came into possession of the town of Possy in 1958, which used it as a youth center and then considered demolishing it. However, after the protest of architects who felt it should be saved, and with support from Le Corbusier, the house was protected. In 1965 it became listed as a historic monument, and from 1985 through 1997 complete restoration work was perfomed. The restoration has included structural and surface repairs to the facades and terraces, rewiring, and installation of security cameras and lights. During this restoration, many of the original interior colors were restored. In situations where the original color could not be determined with enough certainty, the interior wall was painted white, the standard practice in restoring Le Corbusier buildings.
Taken from Architypes.net


































