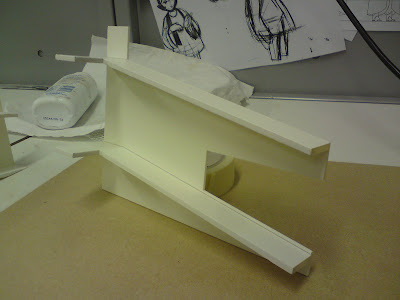Here is the lastest photos of my model of Villa Savoye. Here you can see my baseboard all masked up to reduce chances of scratchs and marks on the paint. I have now nearly finished assembling the ground floor. All I need to complete is the rounded glass walls at the front, the interior/exterior ramp that will give the model some structure and to put all windows in place. I have had a few set backs to painting, such as being given wrong thinners to mix with the paint. These thinners are yellow and have given some of my interior walls a shade of yellow. New thinners will be brought and I will have to respray it all including my baseboard.
This is the Interior/Exterior ramp, which was going to be put into the final model but I came across quite a few problems. Certain dimentions were wrong, the ramp was constructed in the wrong way and the use of tensol was a bad choice. I got some more laser cuttings for the ramp done and began planning on how to build it again. Instead of having all seperate pieces painted then being stuck together, I have decided to split the ramp into two parts, assemble using dichlo (which shall give it a much cleaner finish) and then spray white.
I will have this completed by tomorrow ready to be put into the model. For now I will not permanently stick this in as there may be some minor adjustments later on in the project.








