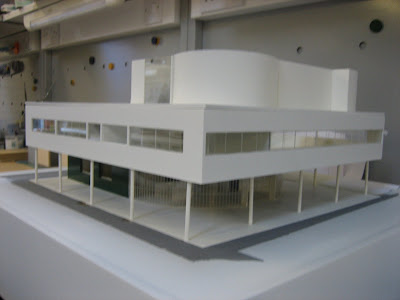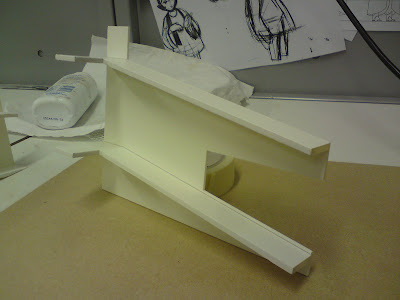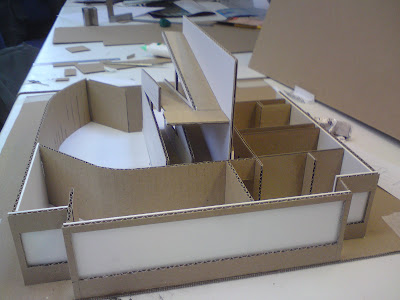On the last week of my deadline, I had decided to spend all my hours in class assembling, filling, sanding and painting. This didnt go to plan. A lot of the week was spent on assembling and created little time for filling and sanding. I knew that I wouldnt be able to finish my model to the standards I wanted it. I decided it would be more inportant to have all my model painted for the deadline rather than it being filled and sanded without paint.
I give myself another week after the deadline to finalise my model. This will give me enough time to fill & sand, spray final coat, paint thick speckles for a grass effect on the baseboard. Also I will have time to stick all 4 separate parts of the model together. I will then be able to clean my model and produce a set of photographs for my portfolio.






































